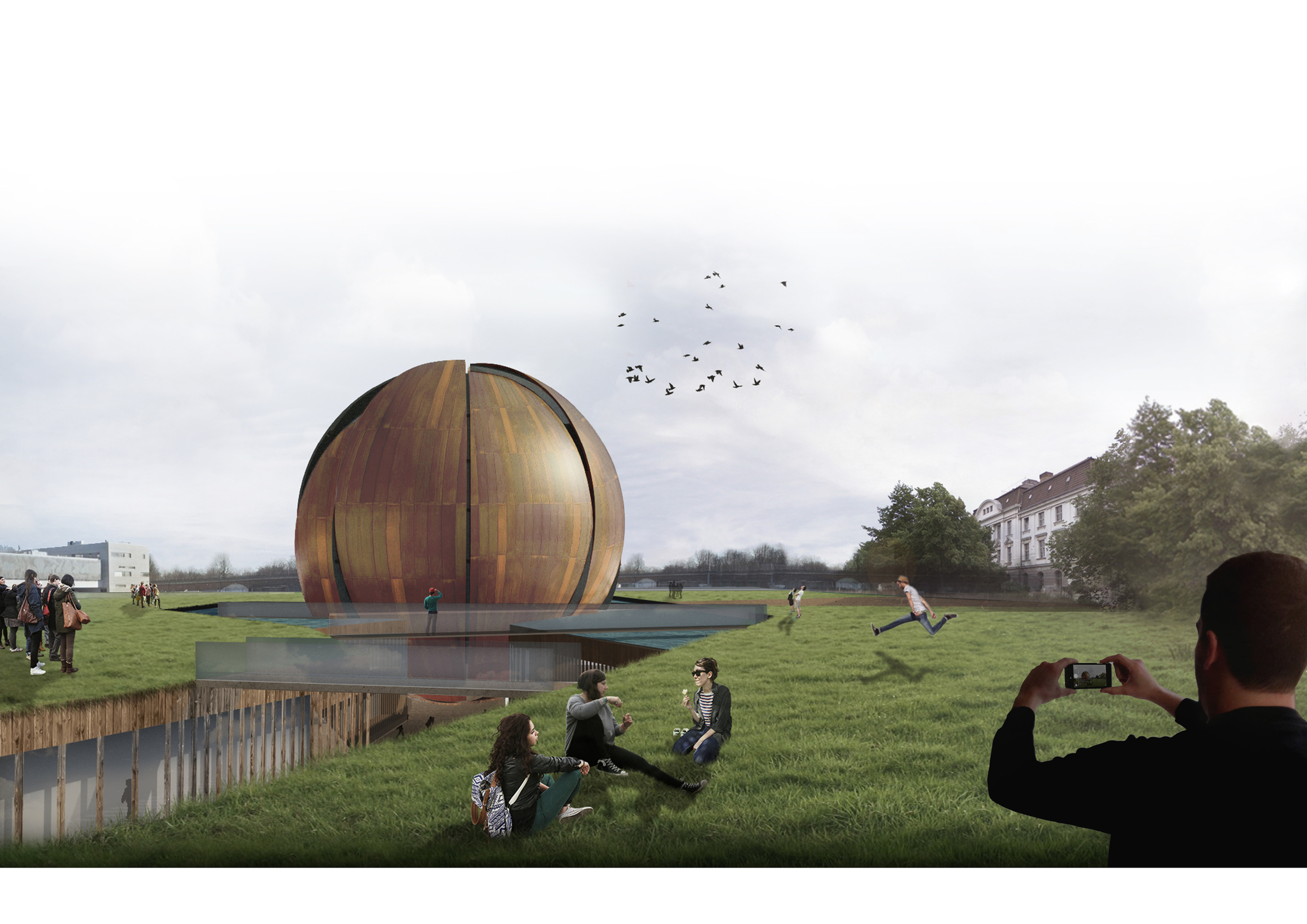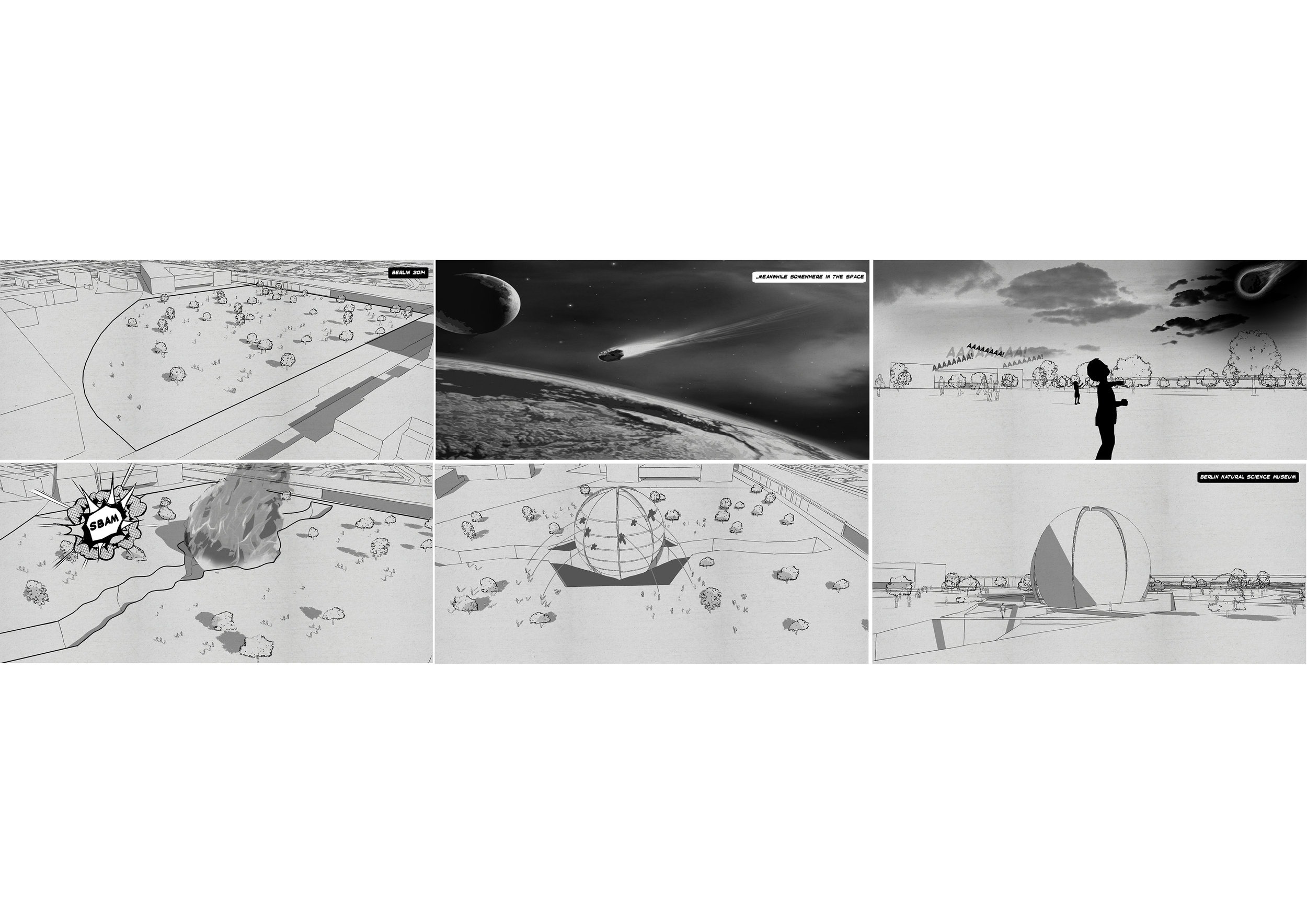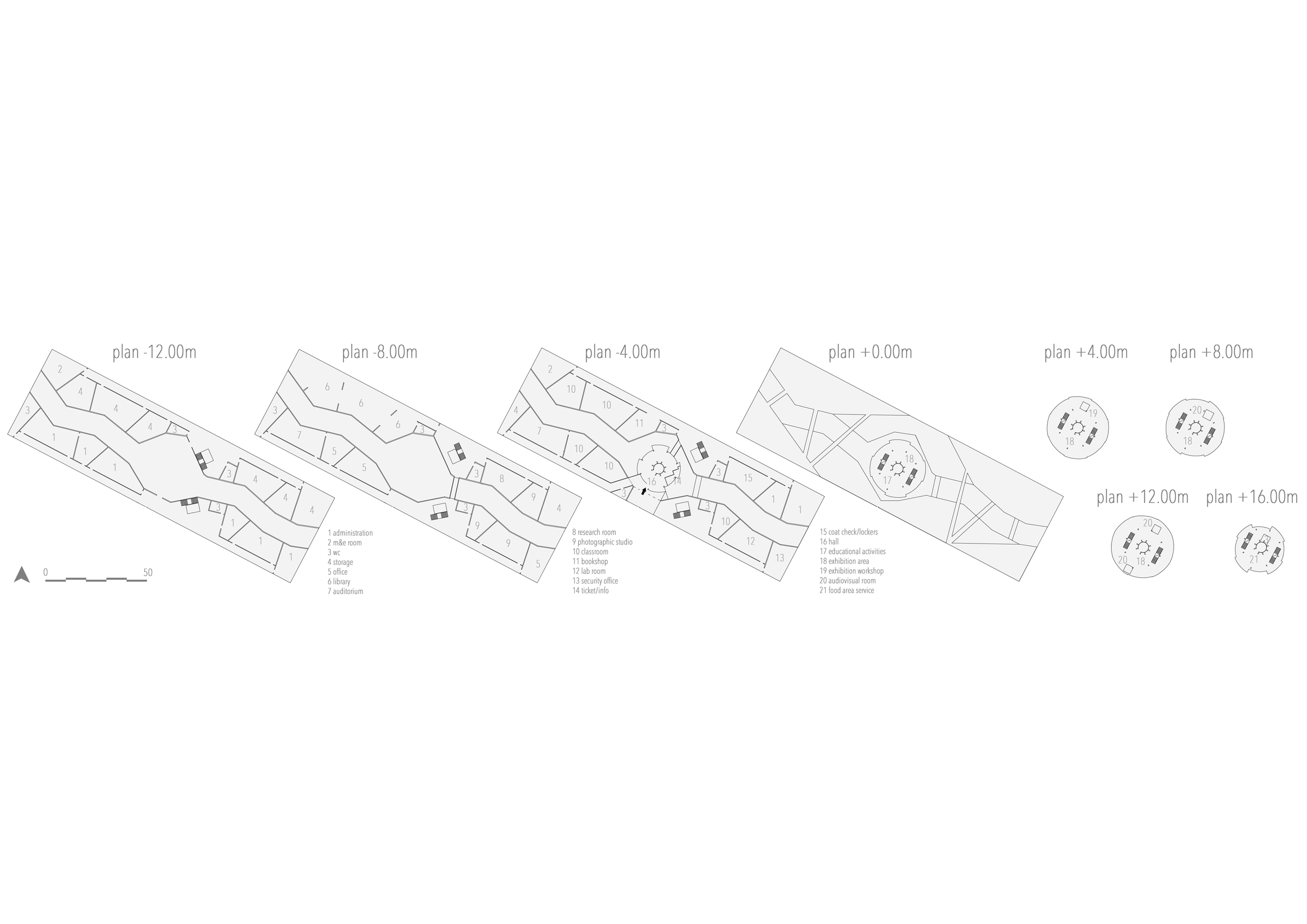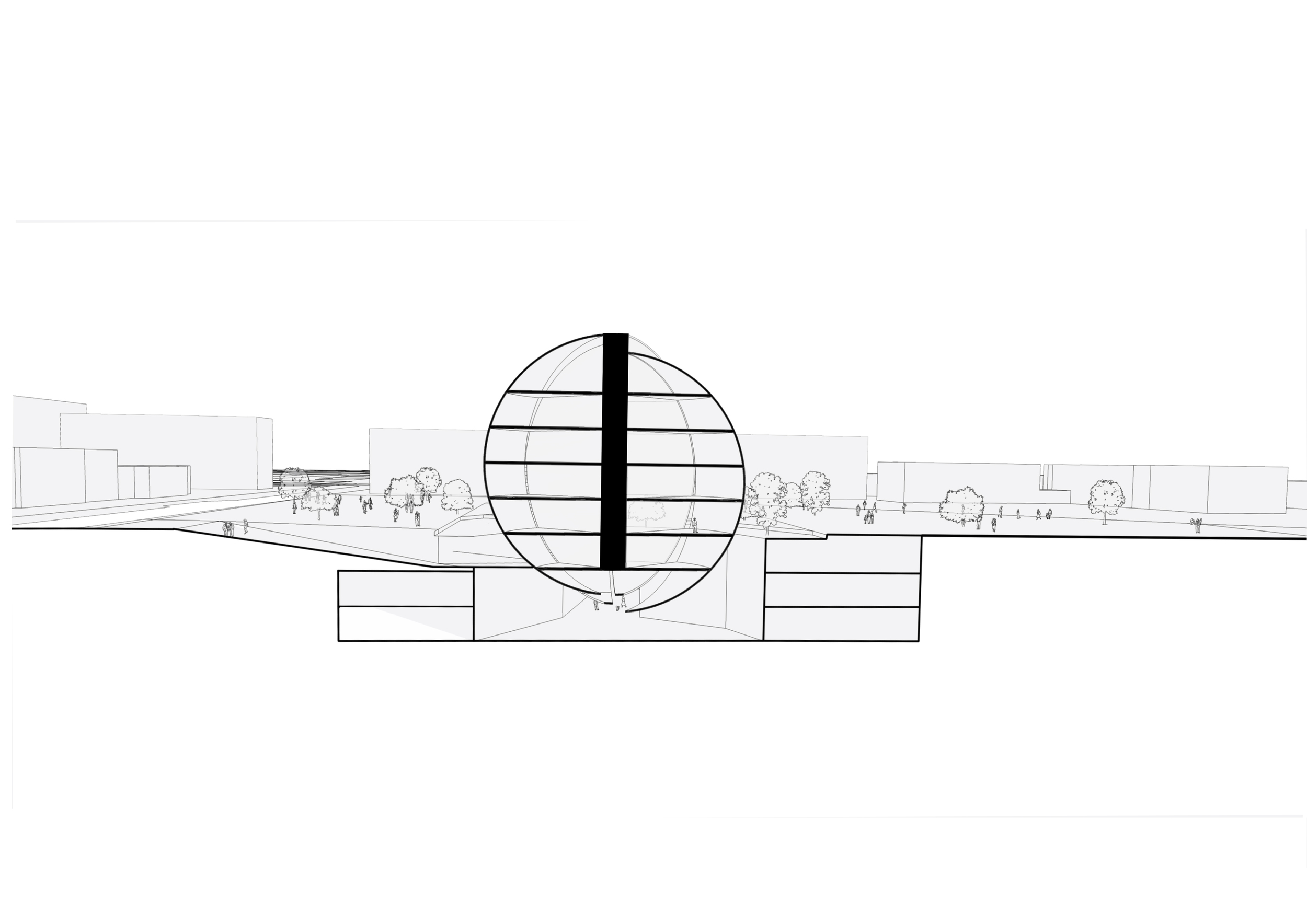





METEORITE
TYPOLOGY: MUSEUM
LOCATION: BERLIN, GERMANY
AWR COMPETITIONS 2014
TEAM: LAURENT ROSSET, SIMONE CASA
The idea of a new museum of natural science is a way to merge together a lot of different functions in a single location. We started from a concept of a museum that create a new public space in this area of Berlin. The first idea was that we want to design something which stand both under and above the ground. We want to use a strong architectural shape which can match with the modern architecture of Berlin and at the same time can stand out and create a new landmark of this city. At the beginning, as happened for the creation of the Earth, there was nothing on the site. Then a big meteorite crashed into the ground and it broke the earth creating clefts all around. People curious start to come and try to extinguish the fire of the Meteorite. At the end Berlin has its new Natural Science Museum: The Meteorite.
inside the area we create a strong landmark based on a circular shape: the sphere; it represent the shape of the world, the fauna’s world.
The sphere is located in the site to contain the museum and the function it related. under the zero level we put another place to allocated the administrative, educational, research and storage function.
This big museum that has a diameter of 30 mt is divided in six floor. The number of the floor is calculated by the number of the principal Köppen climate classification in which we have divided the different museum areas.
the museum start from hertzallee with a big ramp that put the people 8 meters under the ground where you find the hall, the ticket office and the bookshop. all the other floors of the sphere are exhibition areas with some other functions like audio-visual room and educational activity. At level 6, the last floor, we have a food and drink area with all the round walls open on the city: a 360° panorama to see the tiergarten, the zoo and the area around the METEORITE.
A very important area is the point in common between the top and the down in which the museum’s functions are complementary with the utility of the underground area. the first and the second level of the museum are in the same level of the -1 and -2 floor so we can put some areas that are in common for each part of the buildings without lose any space. for example what we use for the school or something like the auditorium or the library.
The sphere and the underground area have some common space like storage areas, control areas, exhibition area and auditorium. The integration between this two spaces is simple because the first and the second floor of the sphere are under the level of the ground and in section it represent the way in which we can explain what we want to do.
we give to the underground sector the function for administration (offices, class rooms, educational activity, conference room and storage room). A space divided in two part from a crack that rappresent the impact of the sphere on the ground. On the two sides there are glass walls and on the back there are the different function we need.
the different areas are linked by lift, stairs and bridge. inside the museum the people start from level 1 to go on the top and can come back following the path. The location of the stairs allow that two big groups do the same tour at the same time because we think the rotation like two propellers that closed them on the ground and on the top of the sphere.
The whole structure of the museum is based on concrete. all the facade under the ground on the path are a composition made by wood (larch) and glass with finishes made by steel. The sphere is all covered by cor-ten steel because it represent the natural condition of meteorite.
