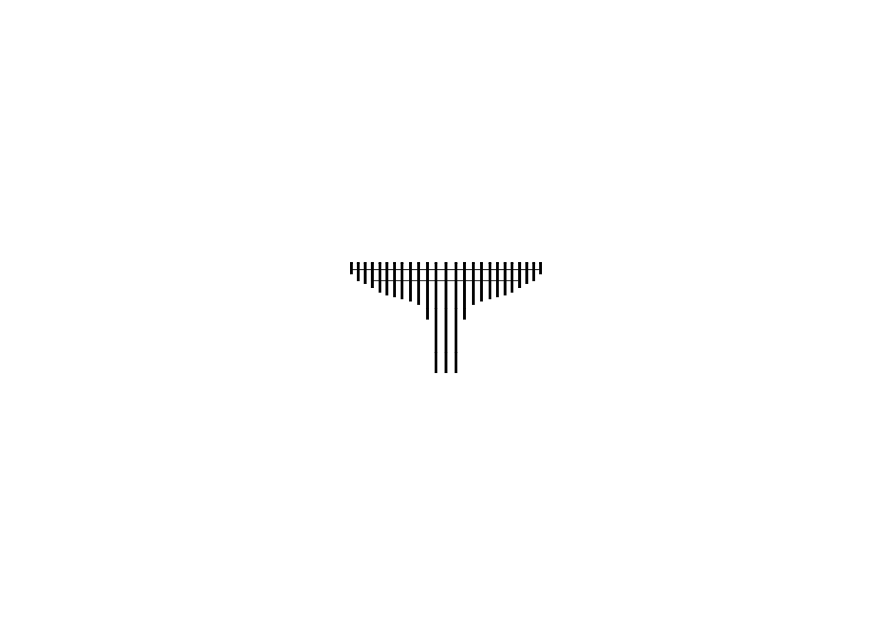
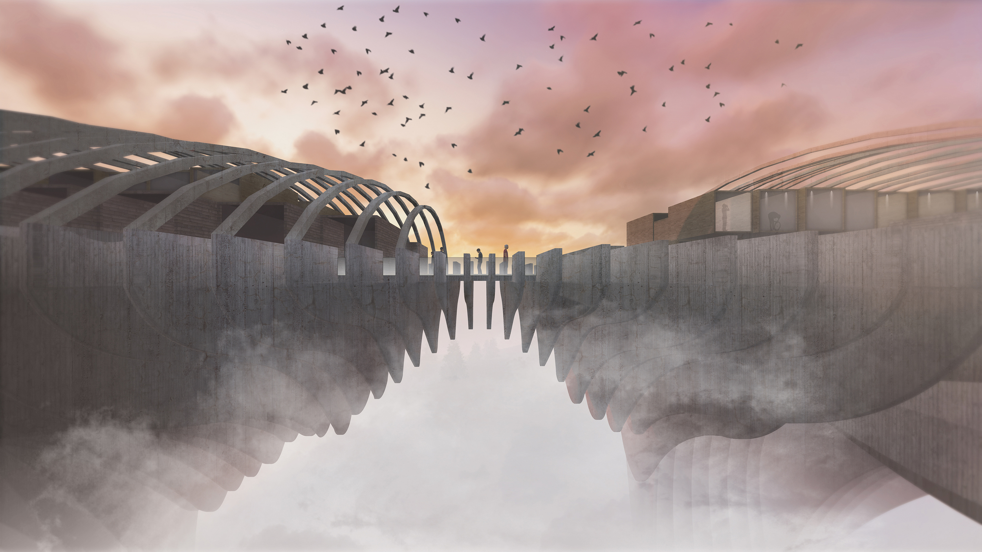
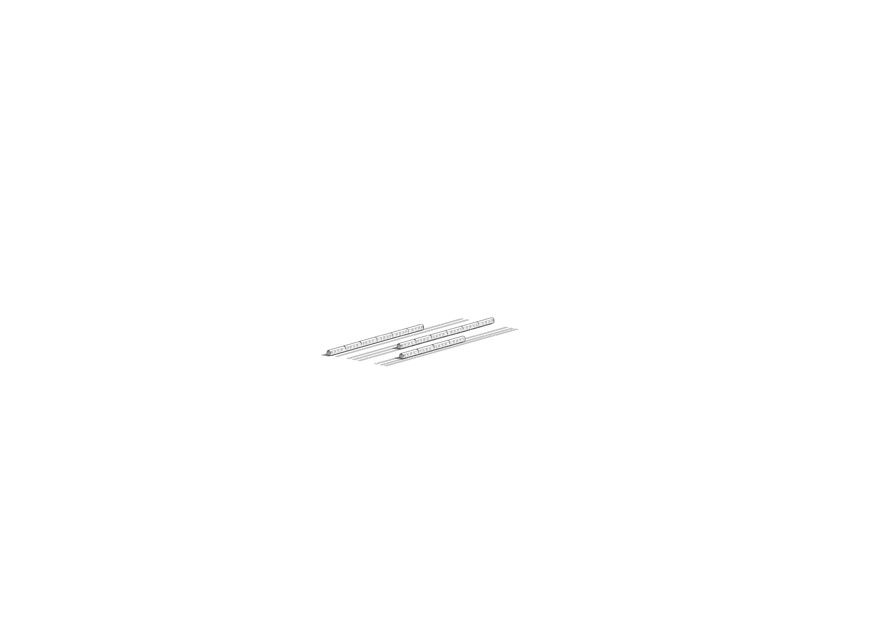
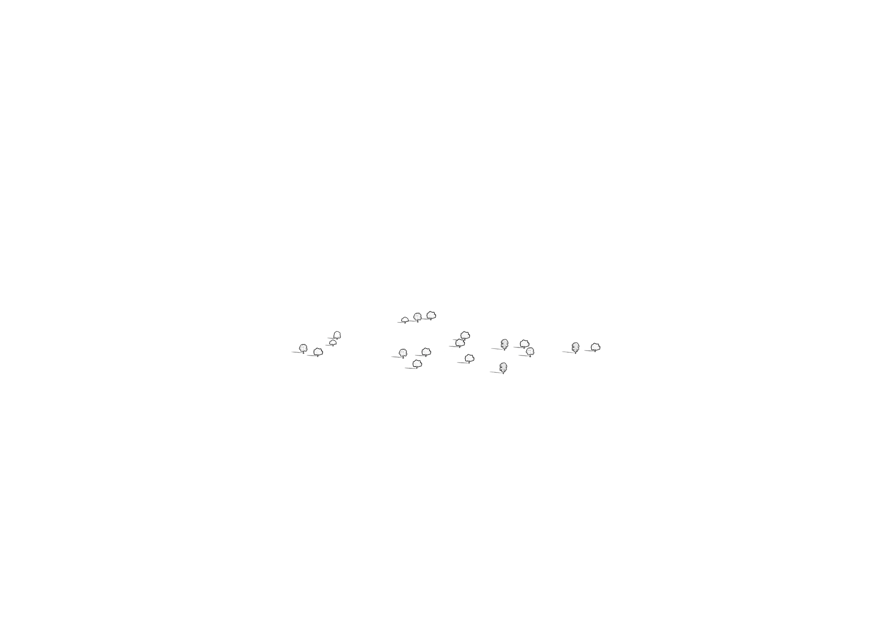
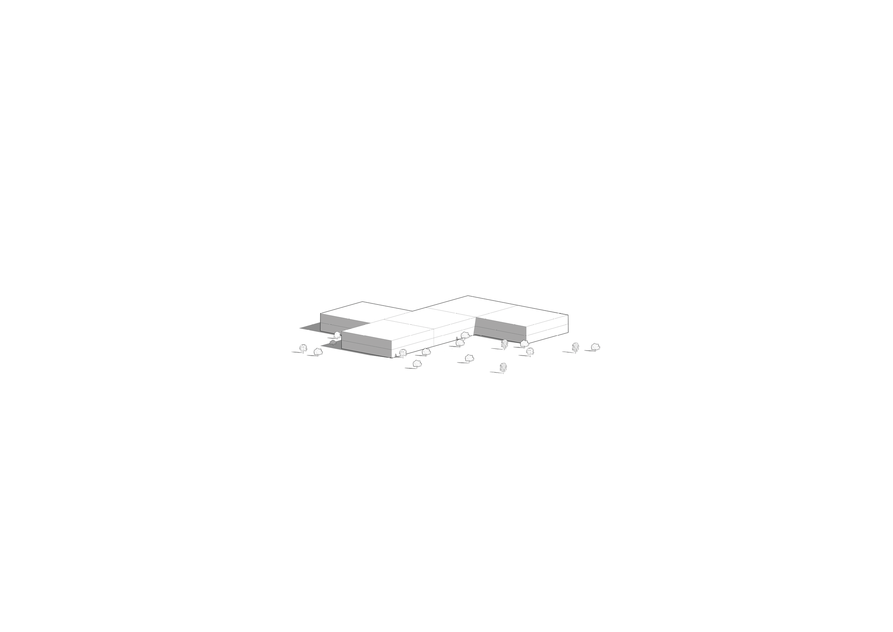
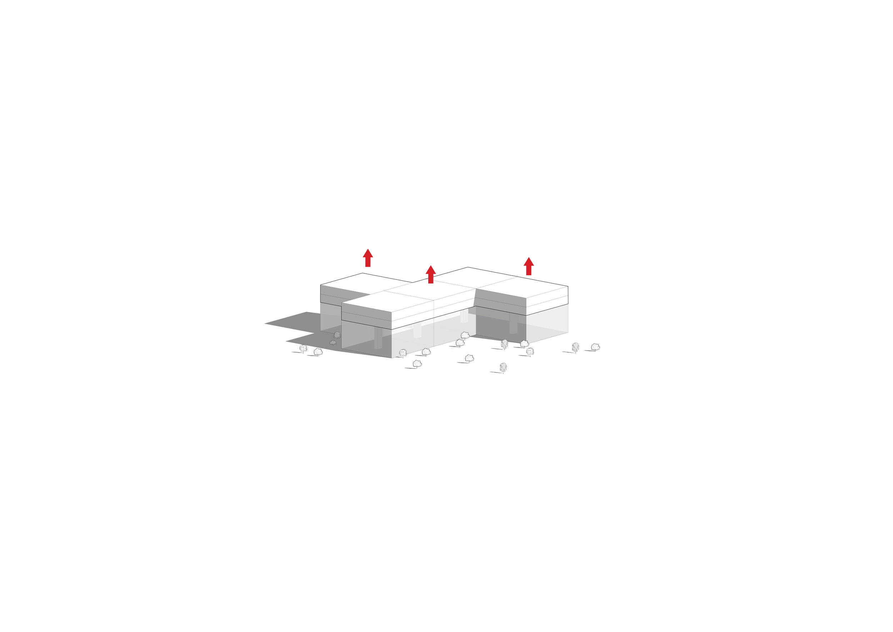
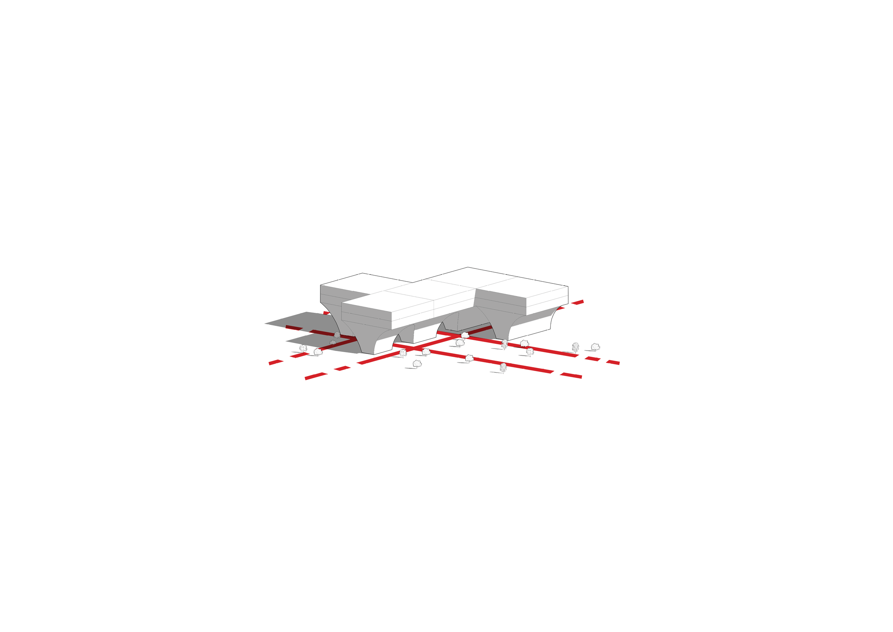
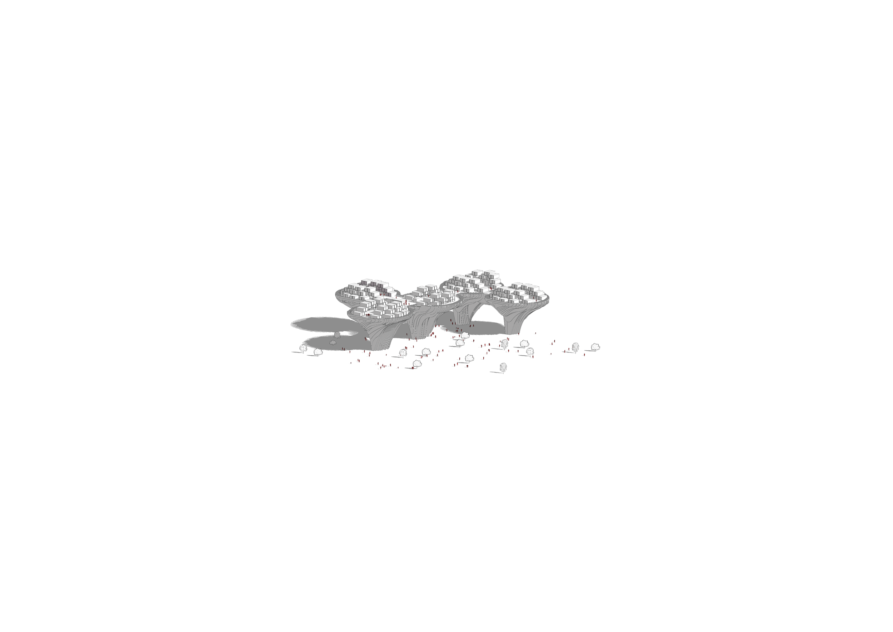
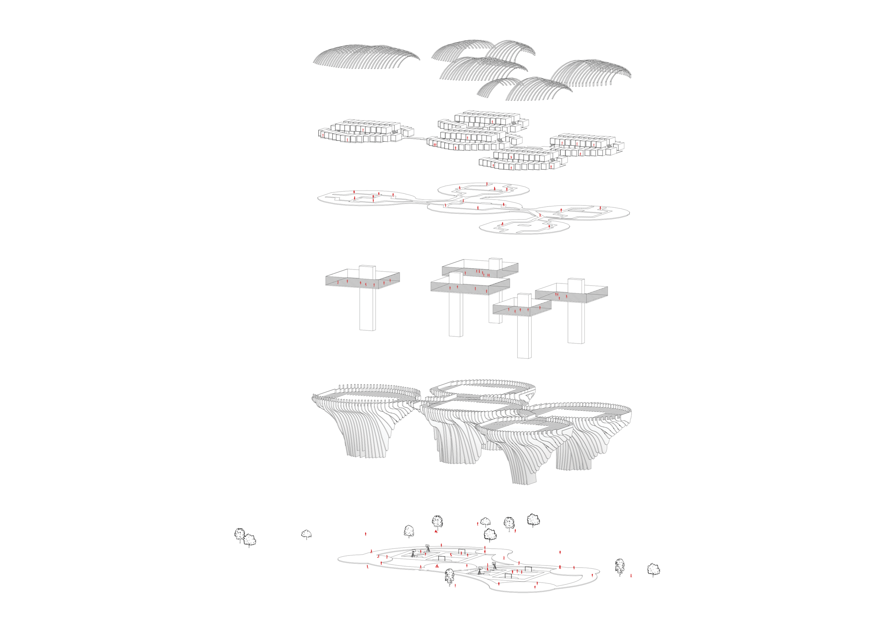
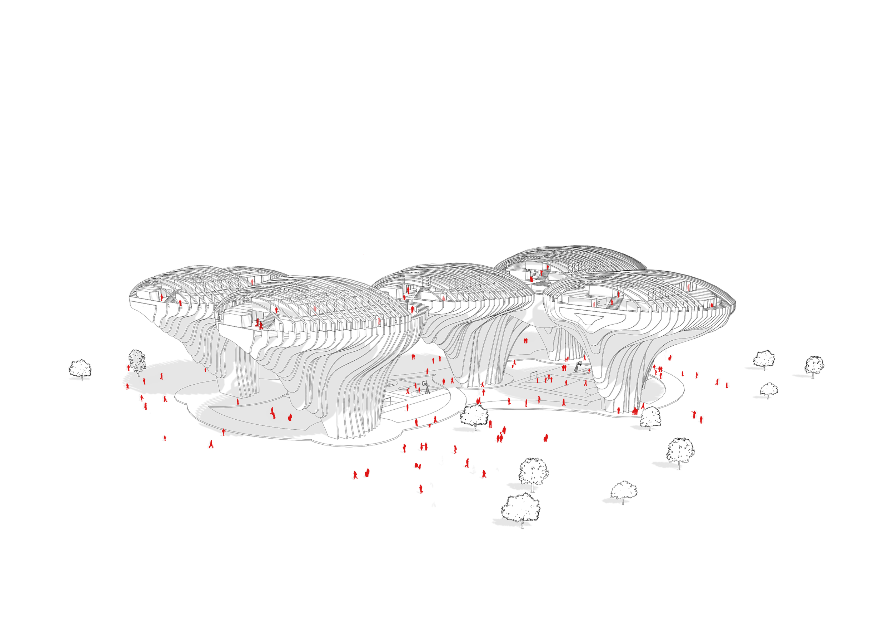
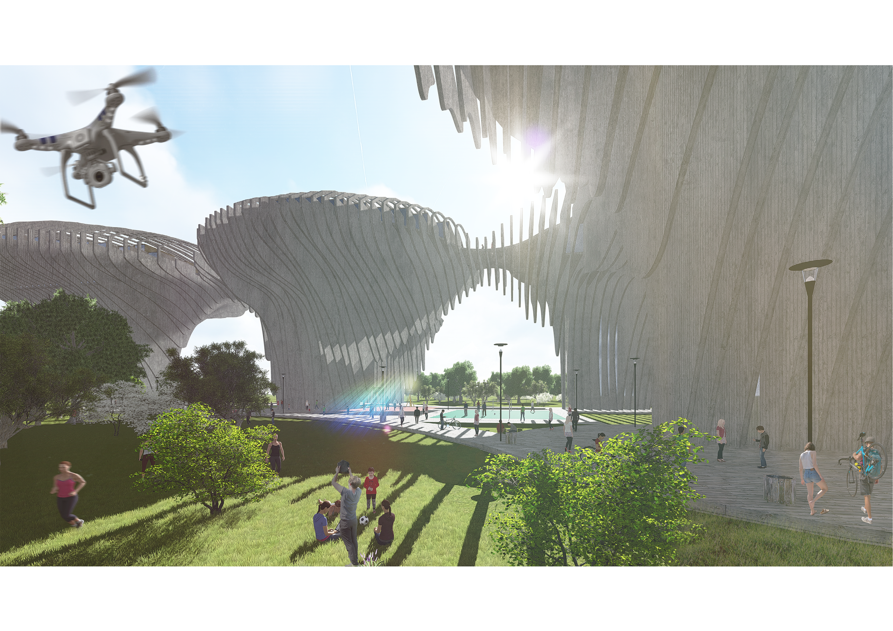
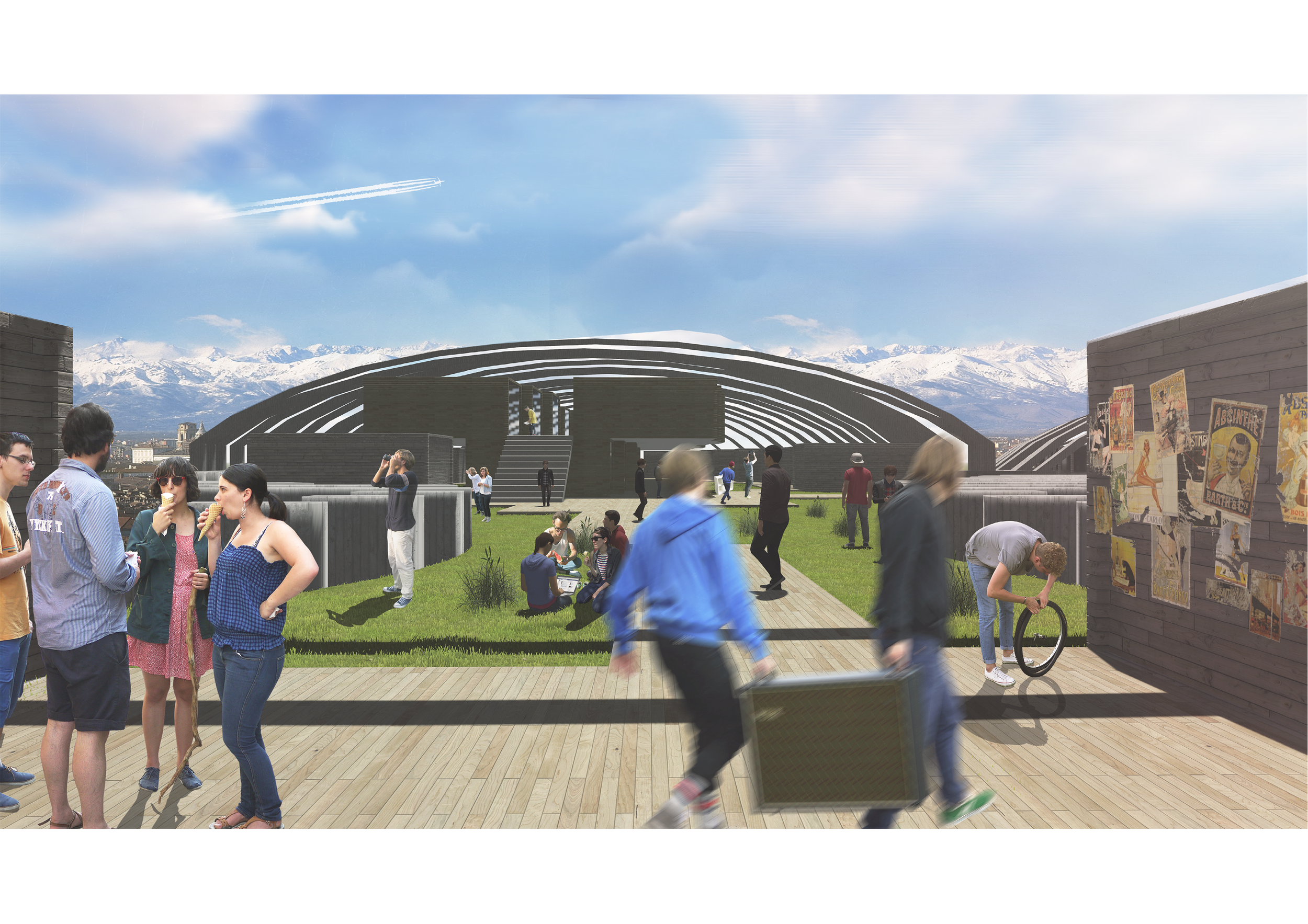
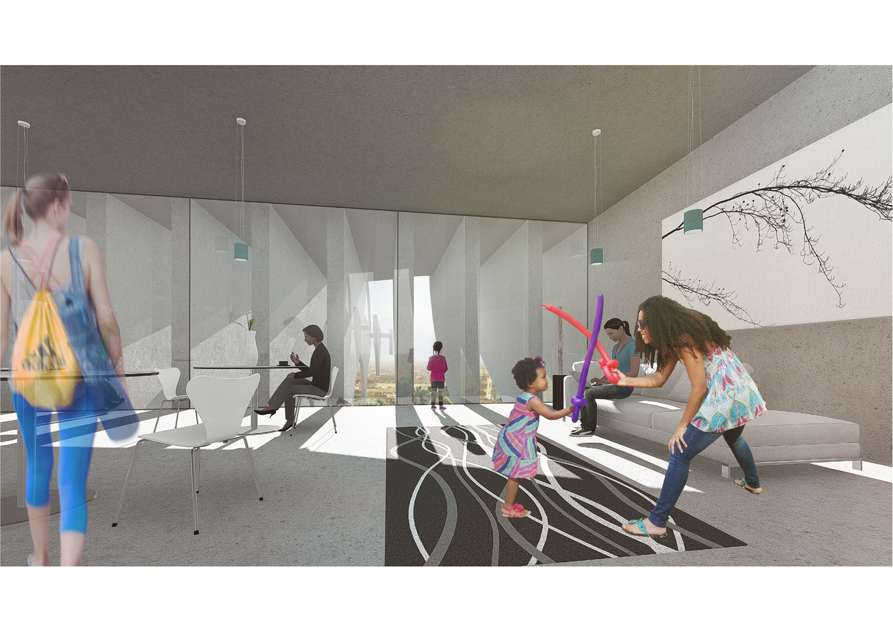



LIVING ON CLOUDS
TYPOLOGY: URBAN PLANNING OF UNUSED RAILWAY LINE, UNIVERSITY CONTAINERS RESIDENCE
LOCATION: TORINO PORTA NUOVA, ITALY
URBAN DESIGN STUDIO PoliTO 2012
TEAM: LAURENT ROSSET, RAMONDETTI LEONARDO, ADOLFO ORTIZ LOPEZ, MATTEO TOURNOUD
Torino Porta Nuova is Italy’s third-largest railway station, with around 192 thousand transit presences per day, 70 million per year. Located in a strategic position in corso Vittorio Emanuele II it is the city’s major hub for public transport lines. Torino’s Porta Nuova railway station dates back to 1861designed by engineer Alessandro Mazzucchetti. The railroad section cuts the city in two parts linked only by three bridges and this fact create a sense of separation. A huge new area could rise if the railroad was covered by a new layer of gound. This new area will obviously give a new identity to the city. Green areas and facilities could enrich an area which has always been seen as a sort of border line. Torino is famous for its Universities. Faculties attract a lot of young students that melt with the citizens. The project aims to find new solutions which could ensure the harmonious relationship between them. Modular architecture allows to build huge areas in an easy and quick way. This kind of architecture mixed with the idea of relying on recycled material is at the basis of the decision to have Containers as modules for the student’s area.
The new park hosts different areas and atmospheres. Vegetation changes from one area to another one so that the whole landscape perspection seem to be always changing. To recall the origins of this place destined to the railway the plants will follow the lines of the railroads. Somewhere parts of the rails are still present in the new park as a sort of decoration.
In the midst of the vegetation big structures rise up to 25 meters above the ground. They are made of concrete sheet which make them look like an outline sign in the city skyline. They look like five clouds floating above the park. These infrastructures host separated public and private spaces. On the top of them a student area made up of containers hosts students who live and study looking city from 25 meters above the ground level. Inside the clouds there are private spaces for students such as canteens, laundry rooms, but also public shops, restaurants and other facilities.
At the foot of these clouds people can find outdoor facilities and areas where they can spend their leisure time.
Container is the module chosen to build up the student area. Every container hosts a room while common places are the combining around 10 containers together.
