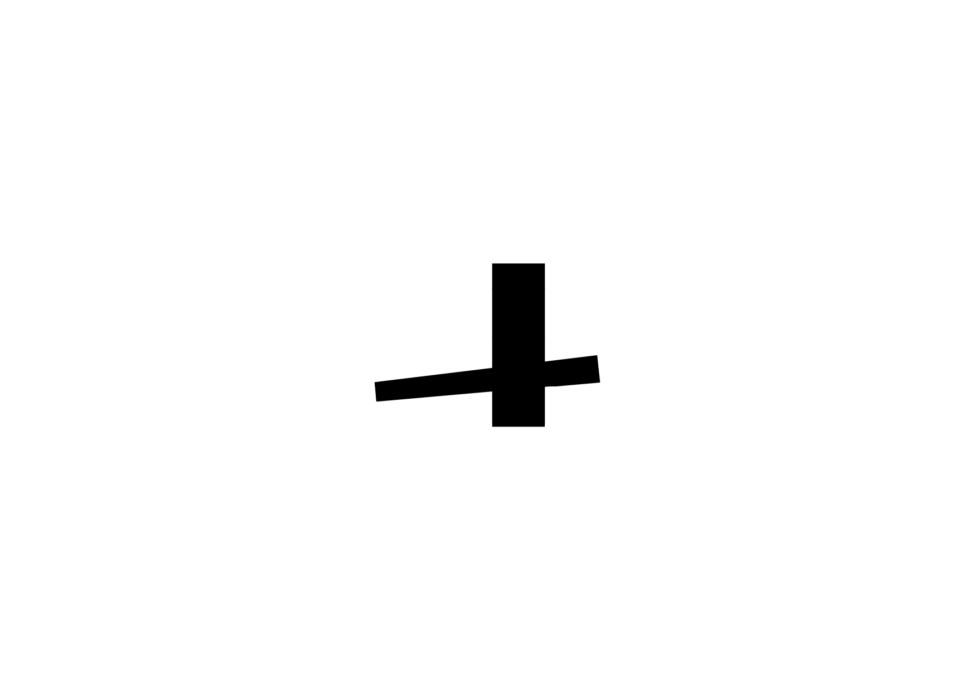
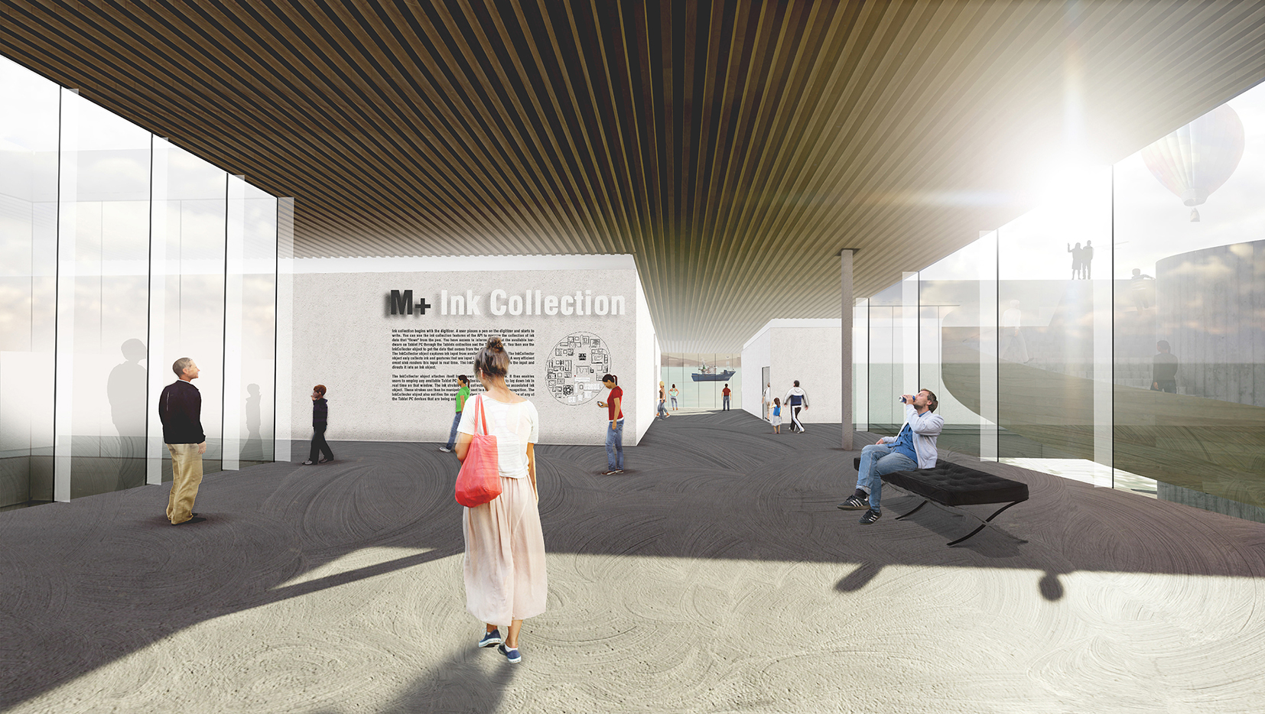
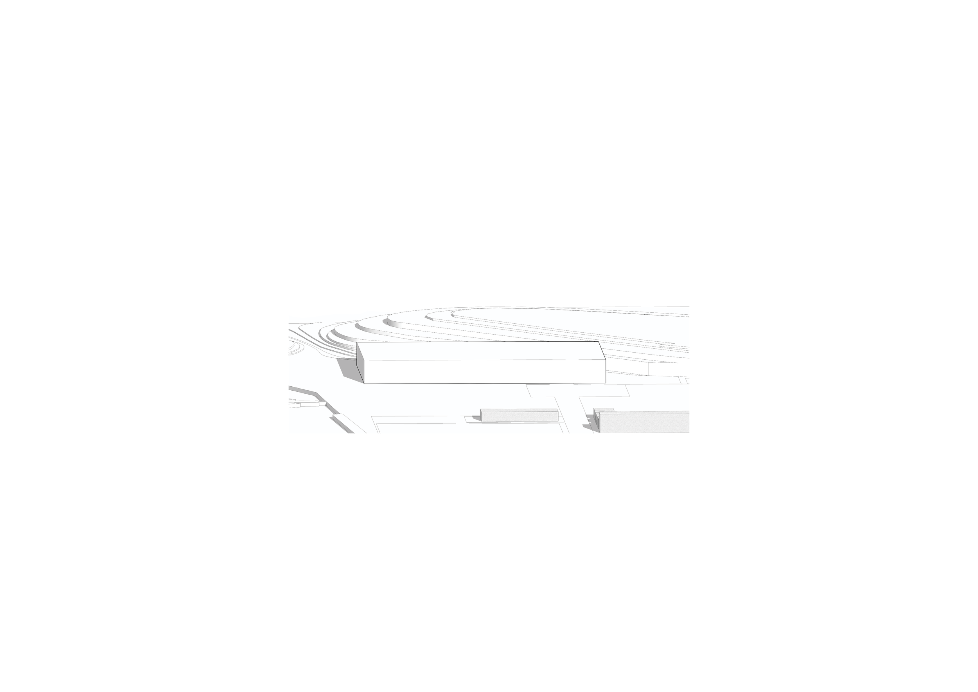

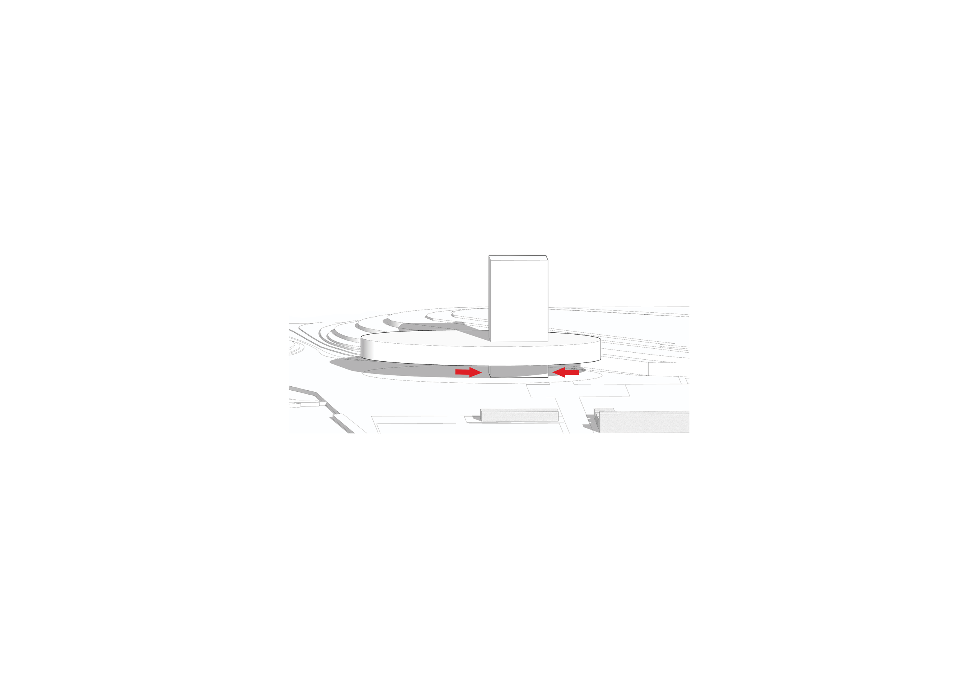
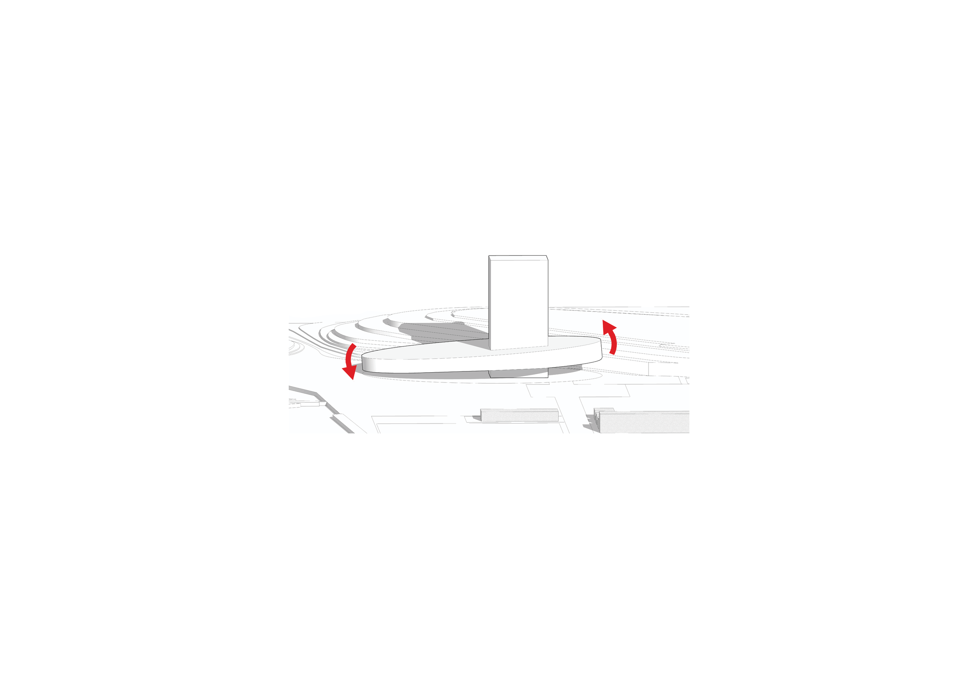
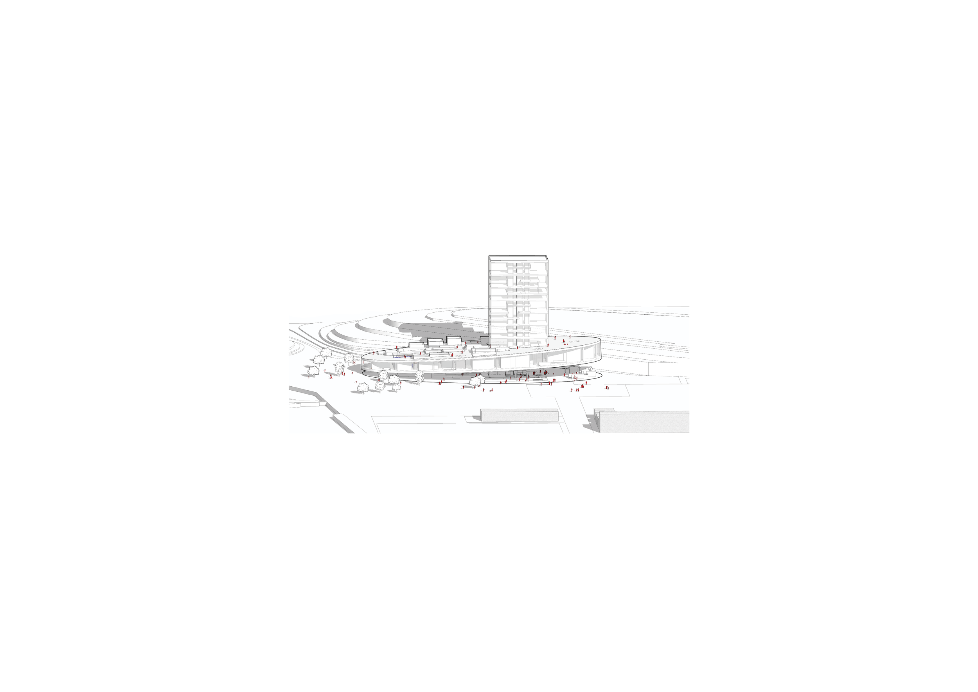
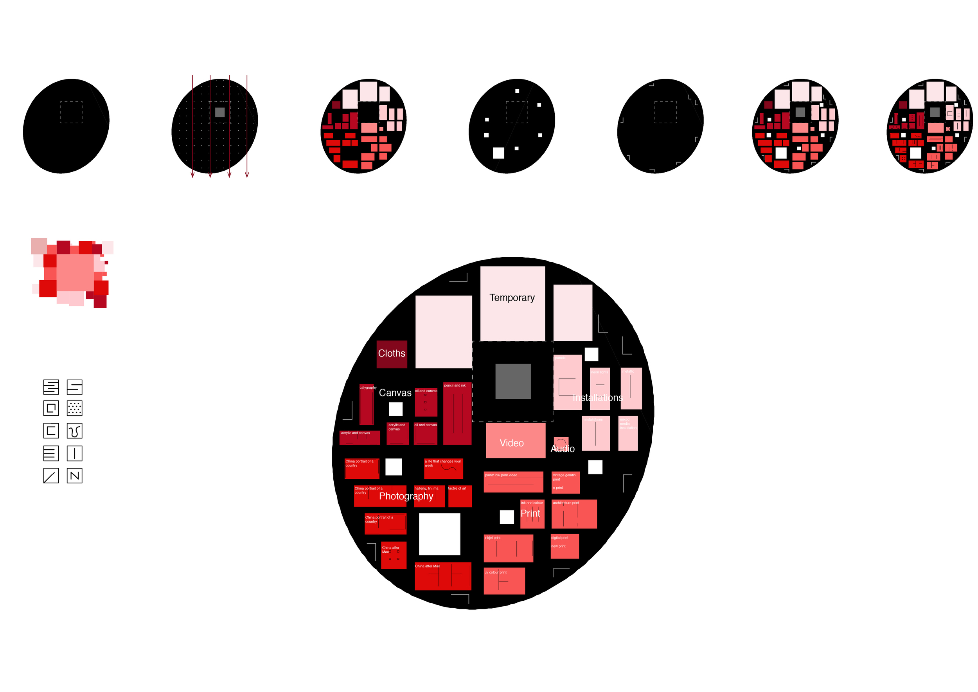
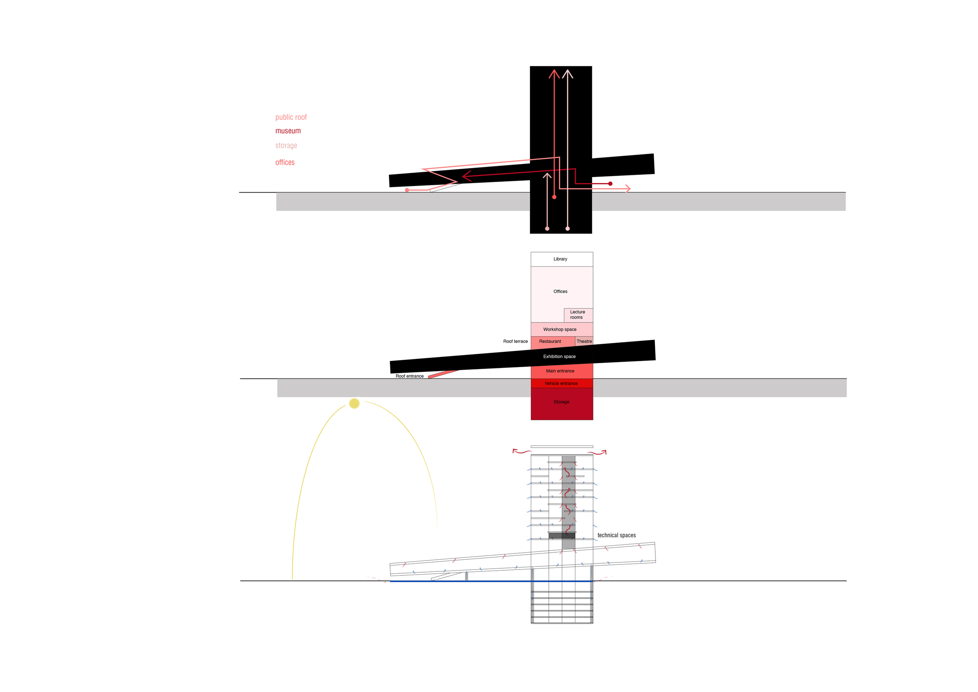


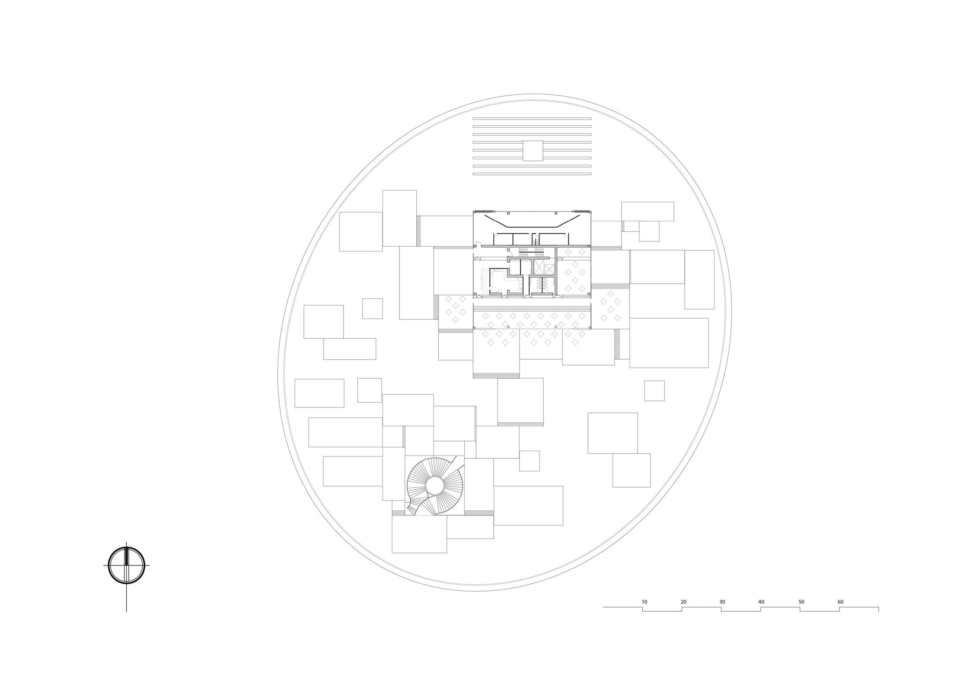

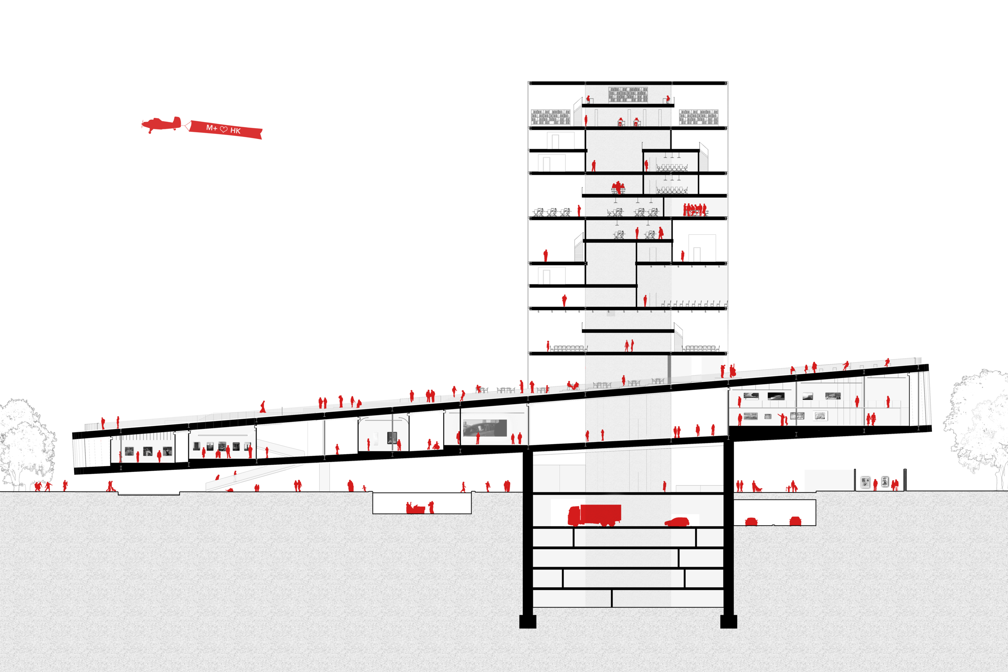
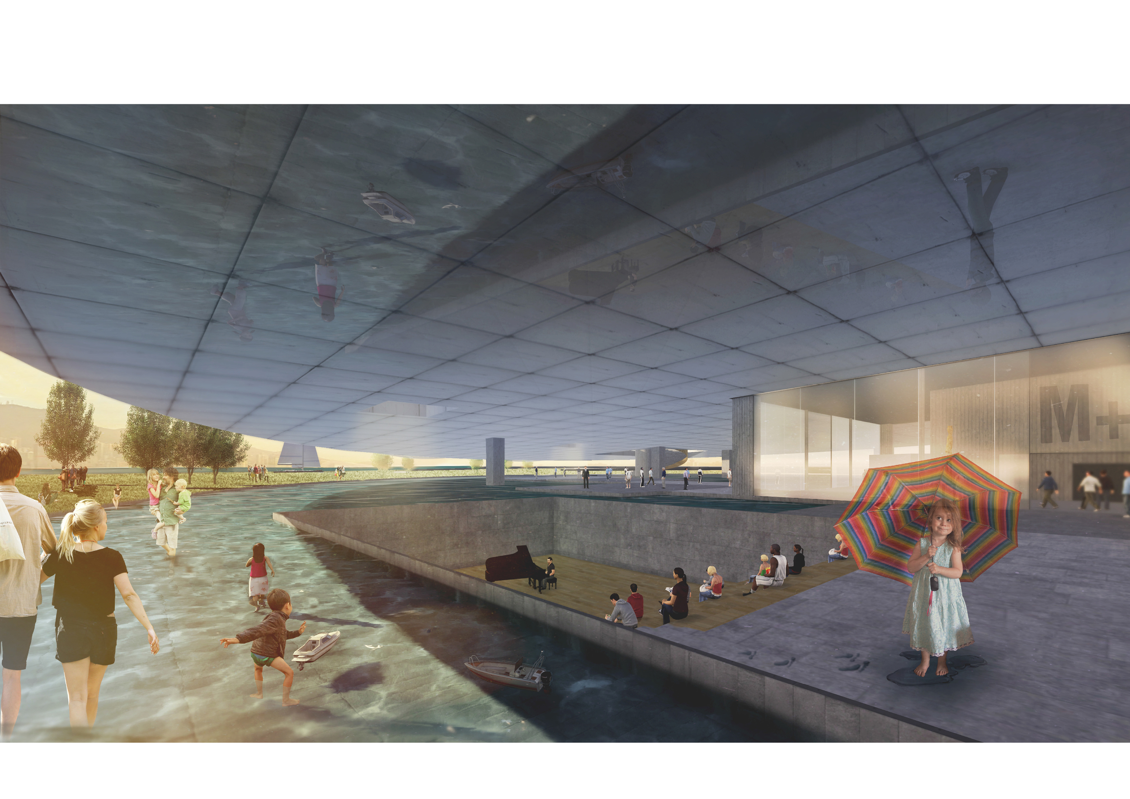
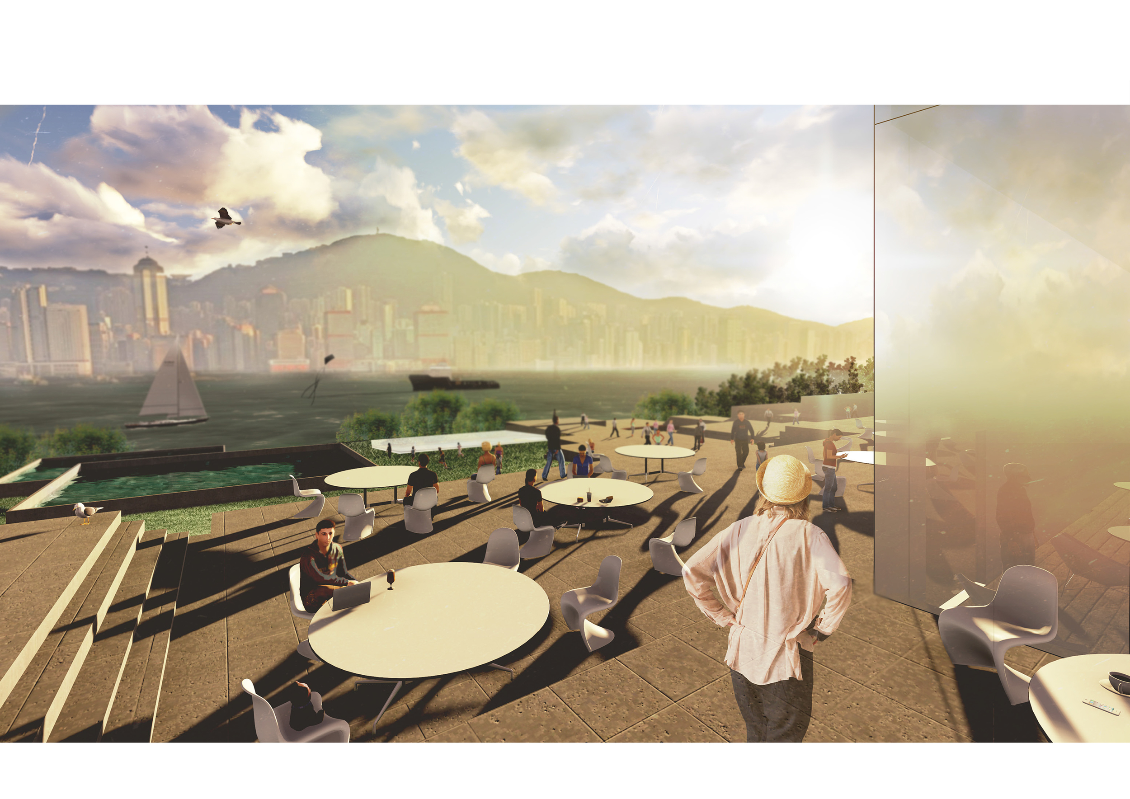
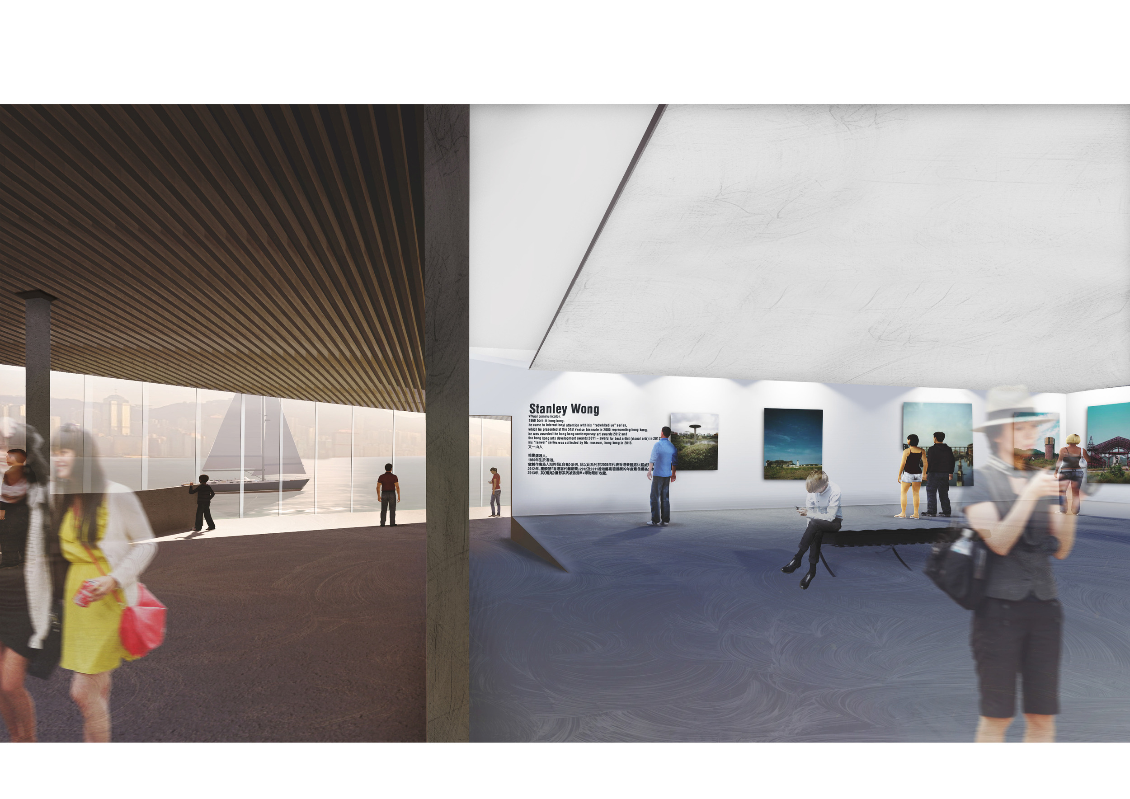
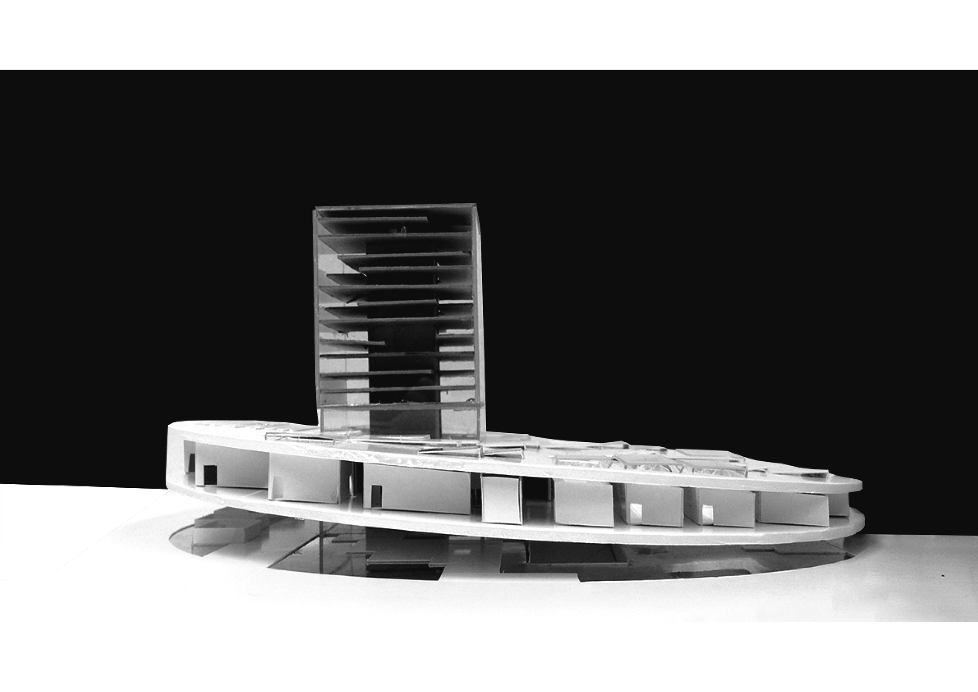
M+
TYPOLOGY: MUSEUM
LOCATION: WEST KOWLOON, HONG KONG
MSC2 PUBLIC BUILDING TUDELFT 2014
TEAM: LAURENT ROSSET, GEERTE BAARS, TIWANEE VAN DER HORST
Hong Kong is an overcrowded city with high rise buildings and multilevel streets. Many measures are being taken to find a way to occupy space in a most efficient way. A consequence is low amount of public space. For the design of the M+ museum we seek to use the large area of the building plot to add a valuable public space to the Cultural District of West Kowloon. The plot at the end of the artist street and the start of the green park can be seen as a border of the two. The design of the museum aims to connect these two areas by lifting the museum from the ground, creat-ing a large public space underneath a large slab of 124 meters long. Another design objective is to provide a second public space, as a roof terrace, accessible for the public.
The art collection of the M+ Museum, containing mostly Chinese art, can be divided in several cat-egories; temporary, photography, cloth, canvas, installation, video, audio and print. Each of the separate collections of the categories is placed inside rooms in one single floor. This floor houses all the exhibition spaces to have a clear route through the large building. A tower housing horeca and office space cuts through this large exhibition slab marking the entrance. In the top floor, a visitor of the library can enjoy the view over the city.
The exhibition slab which wafel construction rests on large concrete foundations, is tilted to become a platform towards the harbour. The roof is tilted 8% so the skyline of the other side of Hong Kong becomes a podium for the audience on the roof. This roof can be used for recreational purposes and visitors can go to a theatre, restaurant terrace and workshop area.
The floor of the exhibition space is tilted 5% to have a distorted feeling of perspective and space inside as well as under the slab. The roof and floor inside the rooms with the art collections are rectangular, creating a good space to display the pieces of art. The visitor will experience a clear difference between exhibition space and outside of the exhibition space each time he or she tres-passes to the next room.
Each room in a category needs a specific kind of light distribution. The differences are defined by amount of UV which damages the art and even light distribution on either the center of the space or on the walls. What kind of light is needed is determined by the need to conserve, the corrodibility, the size of the paintings and location of the art within the room. Glass boxes on the roof provide daylight that is needed for the art which is less affected by UV radiation. This way each piece of art will be seen in the best possible lighting. Each part of the exhibition has its own routing. The visitor will be guided by the openings in the exhibition rooms, leading them to the next room. Further more the atriums mark the start of a new exhibition category and provide light for the large exhibition area and the public space on the ground floor.
Pathways lead the way to the entrance tower on the ground floor, surrounded by water ponds which provide cooling to the public space and a place for children to play. The ground floor be-comes a space with a play of light entering from the atriums and reflecting in the water. Here the public can enjoy a nice piece of music or watch a play in the lowered theatres. The water ponds are a part of the climate system. Warm air passes through pipes under the ponds, the cooled air is then being lead through the columns into the building. Warm air inside the building is sucked through the climate core by suction of the chimney tower.
The M+ Museum design aims to provide a full experience of Hong Kong in an extraordinary way. The tilted design makes a connection between the mountains of Hong Kong and the river, and creates an interesting space in the exhibition area. When walking passed the oval shaped facade of the exhibition area, the visitor can enjoy a 360 degrees view of Hong Kong. The oval shape en-closes the exhibition rooms. Several axis, which range over the full length of the floor plan make, a composition of the boxes and the atriums with the view of Hong Kong as a backdrop.
